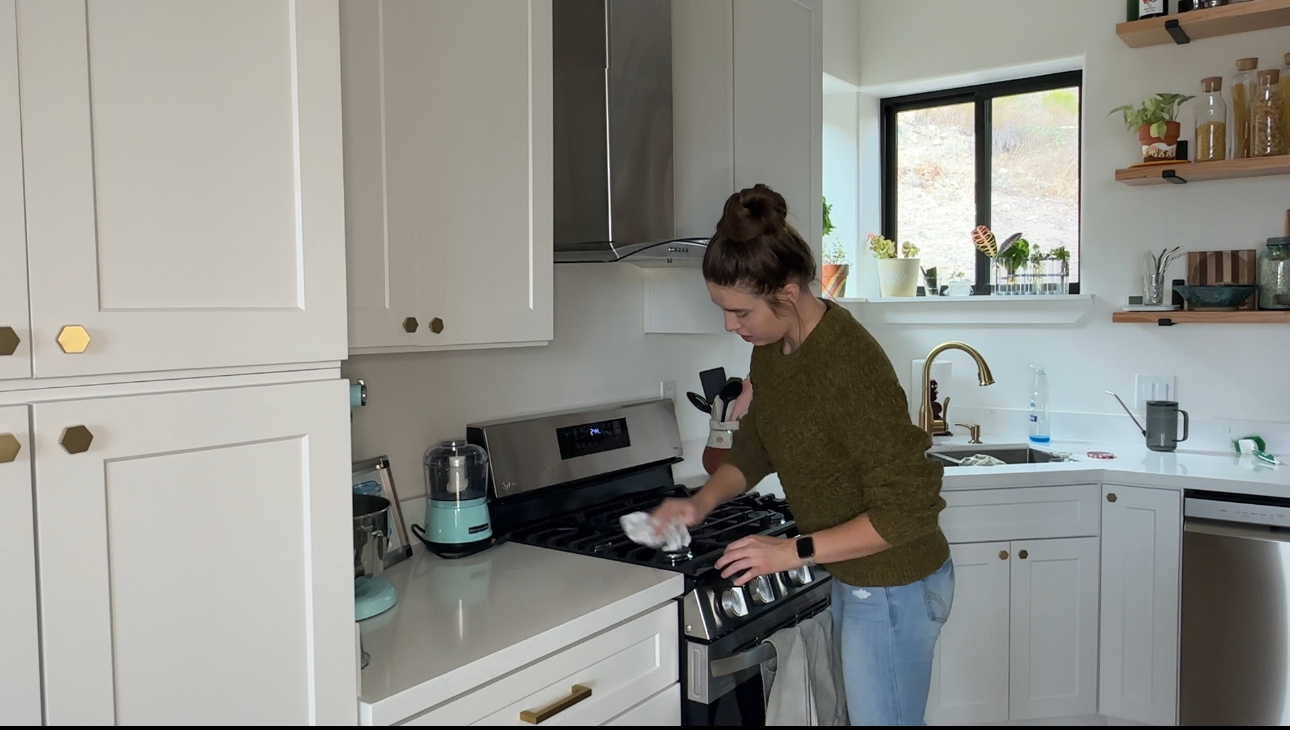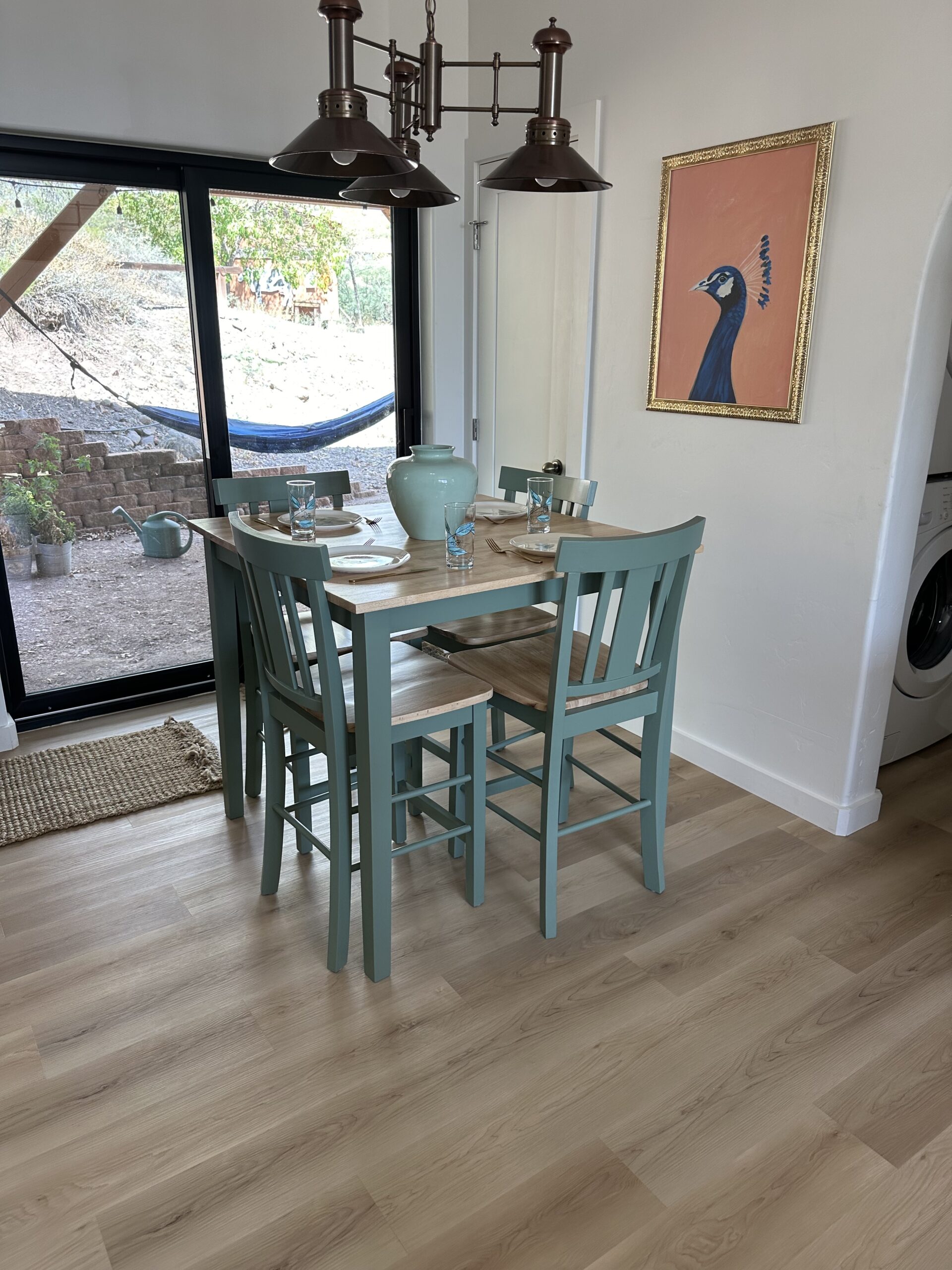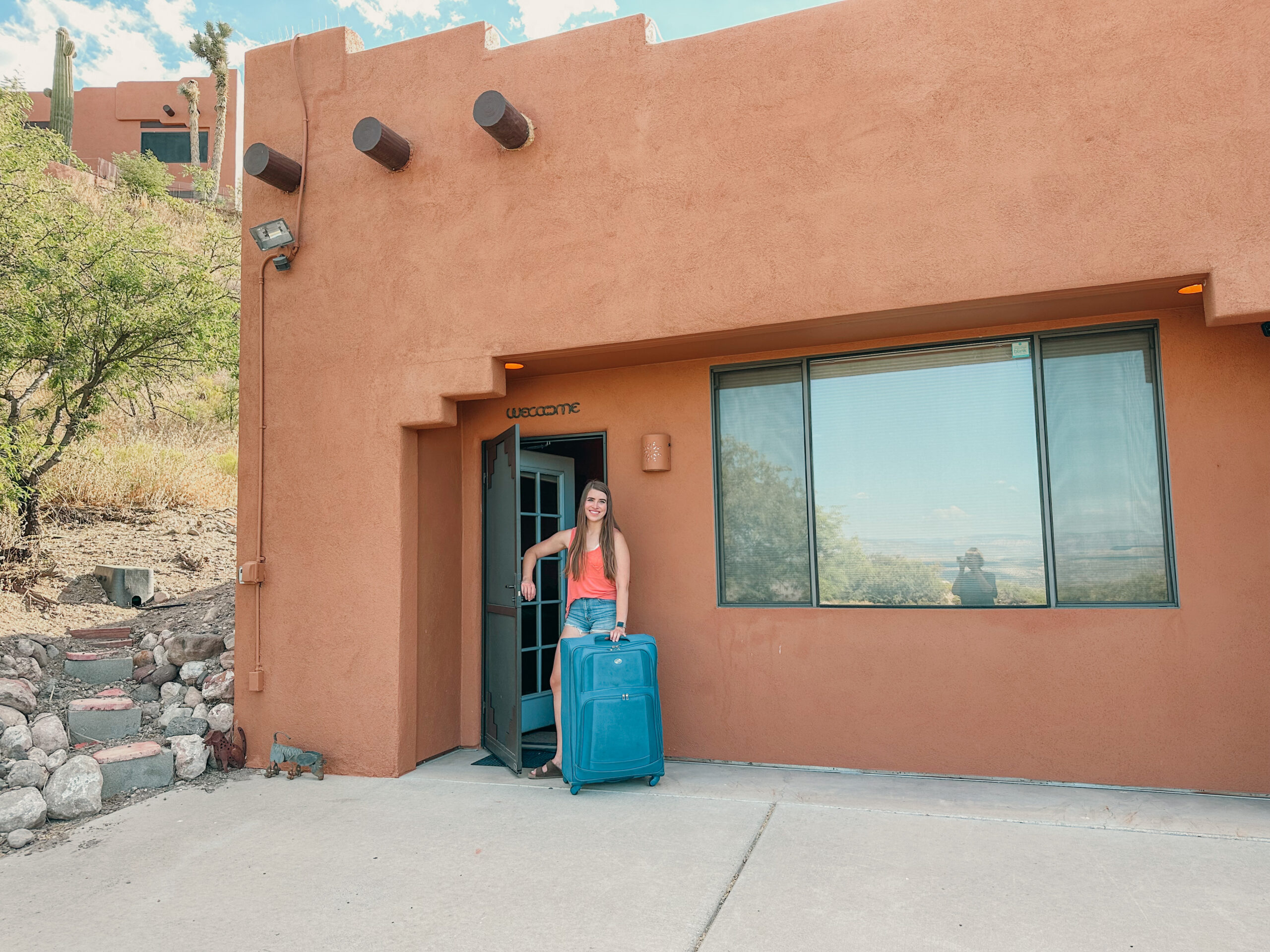My Dream Kitchen: Where Function Meets Aesthetic
When I first started remodeling my home, the kitchen was at the forefront of my mind. As someone who loves to cook, I knew I’d spend a lot of time in this space, so I wanted it to be functional and beautiful. I was very deliberate about the layout of the kitchen—every decision made was to enhance the cooking experience while also creating a welcoming, aesthetically pleasing environment.


The Heart of the Kitchen: The Green Island
The centerpiece of the kitchen is the large green island, which quickly became my favorite feature. The sage green color of the island adds a calming yet vibrant touch to the kitchen, making it stand out against the white cabinets and white quartz countertops with grey veining. The gold hardware on the doors complements the green and white, adding a touch of elegance to the overall look.
But the island is more than just a visual focal point; it’s incredibly functional. I designed it to have ample storage space, which has proven to be a game changer for my kitchen organization. All of my knives, cutting boards, bowls, and storage containers are housed within the island, making it the perfect prep station. Since I do the vast majority of my prep work on the island, it’s great to have everything I need within arm’s reach. No more running around the kitchen to grab a cutting board or a bowl—it’s all right there, ready to use.
One of my most thoughtful decisions was integrating a garbage can into the island. It’s conveniently located, so when I’m chopping vegetables or prepping meals, I can easily discard scraps without having to walk across the kitchen. This small detail has made a massive difference in keeping the kitchen tidy while I cook. The island provides so much space and functionality it has indeed become the hub of my kitchen activities.


Natural Light and a Perfect View: The Corner Windows
Another key feature of the kitchen layout is the corner windows. I wanted to bring in as much natural light as possible, and the corner windows do just that. They allow sunlight to flood the kitchen throughout the day, making the space bright and airy. Plus, the windows offer a view from both sides of the house, which I love.
Under the corner windows, I placed a big corner sink with a gold faucet. The gold faucet ties in nicely with the hardware in the rest of the kitchen, creating a cohesive look throughout the kitchen. The corner sink is not only visually appealing but also practical. There’s plenty of room for washing dishes, and the location makes cleaning easy while still enjoying the view. I also ensured ample storage space under the sink, where I kept most of my cleaners.


Efficient Workflow: Dishwasher, Microwave, and Refrigerator Placement
When designing the kitchen, I focused on creating an efficient workflow and ensuring everything I need is easily accessible. To the right of the sink is the dishwasher, which I positioned there for easy loading. This placement minimizes dripping and messes, making cleanup quick and easy. It’s little details like this that make daily tasks more enjoyable.
Next to the dishwasher is a cabinet with a microwave inside. I wanted the microwave to be out of the way but still easy to access, and this cabinet is the perfect solution. It keeps the microwave hidden, which helps maintain the clean and uncluttered look of the kitchen while still being functional. There’s also a bit of storage space underneath the microwave.
Adjacent to the microwave is the refrigerator. This placement makes it convenient to grab food I want to heat up, creating a seamless flow from fridge to microwave to table. I’ve set up my coffee station on the counter next to the refrigerator. I keep the coffee machine, coffee grounds, sugar, honey, and a couple of mugs there, making it easy to brew a cup of coffee in the morning without having to search for everything.



Open Shelving: A Functional and Decorative Element
One of my most significant decisions in the kitchen was to forgo upper cabinets in favor of open shelving. I love the idea of displaying some of my favorite kitchen items while also keeping them easily accessible. The open shelves have become a place where I can show off glasses, cutting boards, glass jars filled with food, plants, pottery, cookbooks, pictures, and even some decorative salt and pepper shakers.
The shelves add a personal touch to the kitchen, turning everyday items into decorative elements. They’re also a great way to keep things I use frequently within reach. These items on display encourage me to use them more often, making the kitchen feel more lived-in and welcoming.




A Place for Everything: Drawers, Cabinets, and Pantry
To the left of the sink, I’ve designated a drawer for all my silverware. This placement makes it easy to grab utensils while I’m cooking, and it’s also conveniently located for putting things away after meals. Underneath that drawer, there’s storage for some pots and strainers, which I use often. I keep drinking glasses in the cabinet above the drawer, so they’re easy to grab when filling a glass of water or setting the table.
The stove is next to the silverware drawer, one of my kitchen’s most used appliances. I opted for a 5-burner gas stove, which gives me plenty of space to cook multiple dishes simultaneously. The oven below is quite spacious, with a bright blue interior that adds a fun pop of color whenever I open it. Above the stove, I installed a glass range hood, which not only looks sleek but also effectively keeps the air in the kitchen fresh and clean.
The drawers next to the oven are where I store pots, pans, hot pads, and extra towels. Having these items close to the stove makes it easy to grab what I need while cooking. Above these drawers, I keep all my plates and bowls, so they’re within arm’s reach when I’m plating food. On the countertop, I’ve placed my ice-blue KitchenAid mixer, which adds a pop of color and is always ready for my next baking project.
One of the most critical storage areas in the kitchen is the pantry, which is next to the oven. It’s a large pantry, providing plenty of space for all my shelf-stable foods, spices, snacks, and other appliances. I wanted to ensure I had enough storage for everything, so the pantry was designed with adjustable shelves, allowing me to customize the space to fit my needs. Having a well-organized pantry has made cooking and meal planning so much easier.


A Small But Mighty Wine Hutch
Lastly, I included a small wine hutch in the kitchen. It’s a cozy spot where I store wine, spirits, and bar tools, making it easy to pour a glass of wine or mix a cocktail while entertaining guests. The cabinet is compact but efficient, with enough storage for everything I need. It’s also a nice decorative element that adds a bit of sophistication to the kitchen.

Conclusion
My kitchen layout was a labor of love, and I couldn’t be happier with how it turned out. Every detail was carefully considered to create a space that’s not only beautiful but also incredibly functional. From the sizeable green island that serves as the hub of my cooking activities to the corner windows that flood the space with natural light, every element works together to create a kitchen I genuinely enjoy spending time in. Whether cooking a big meal for friends or just enjoying a quiet cup of coffee in the morning, this kitchen is everything I hoped it would be and more.




