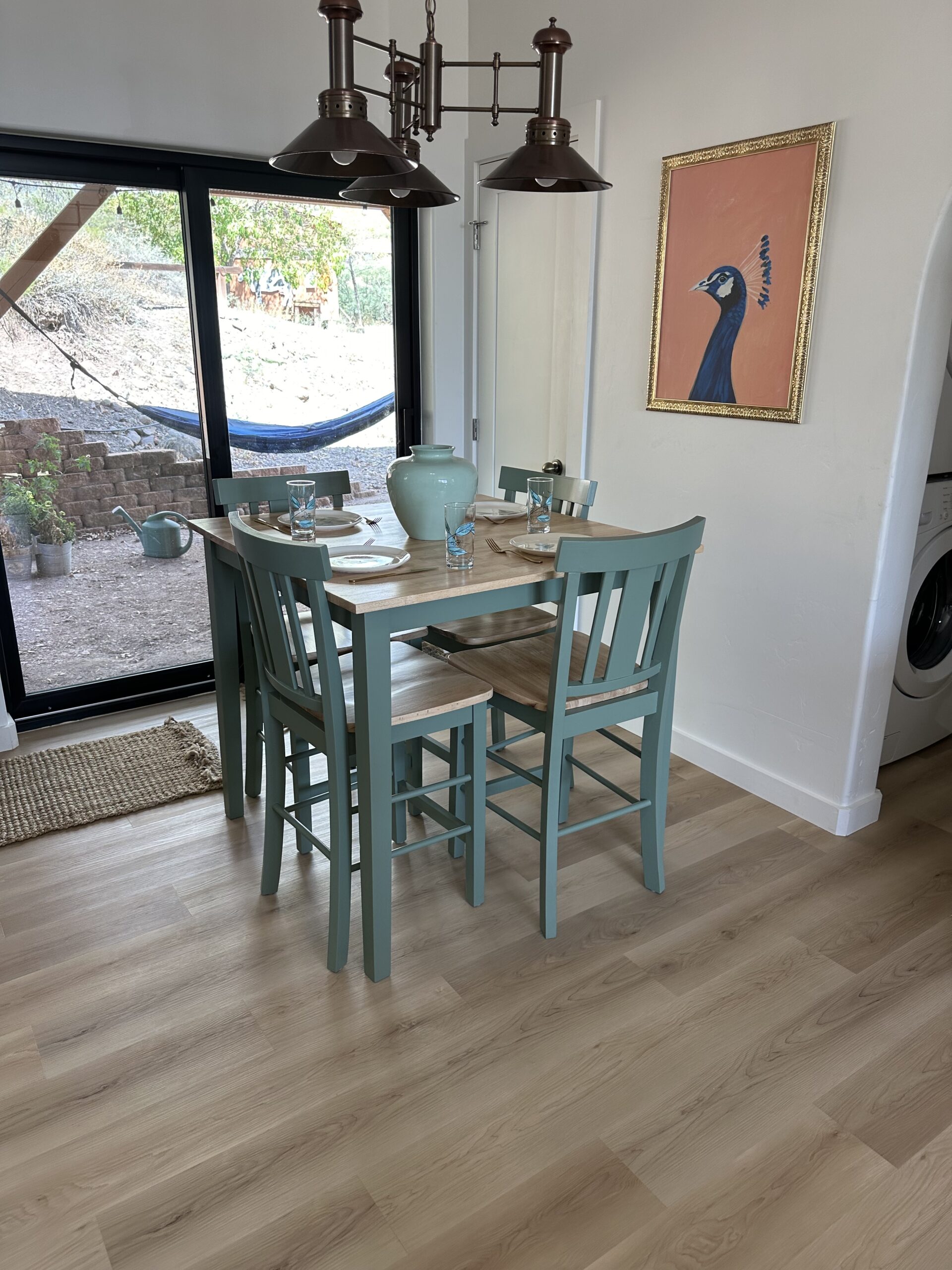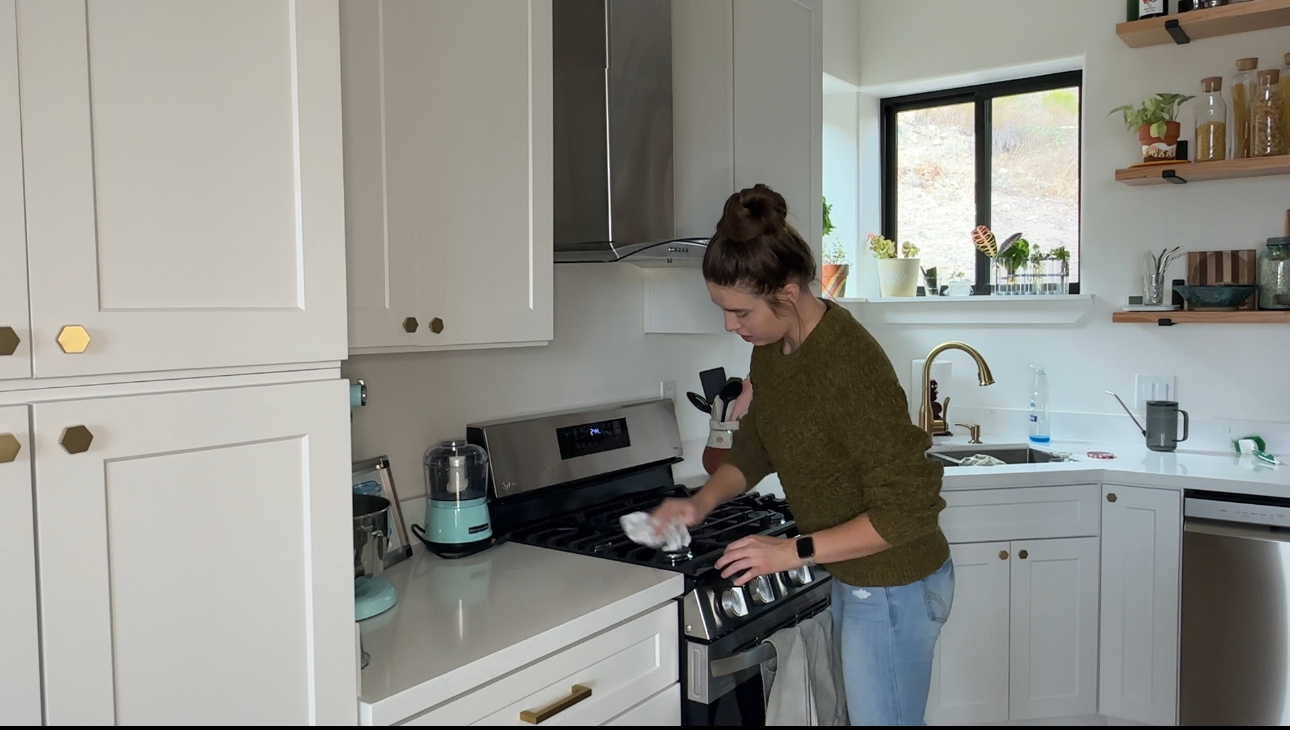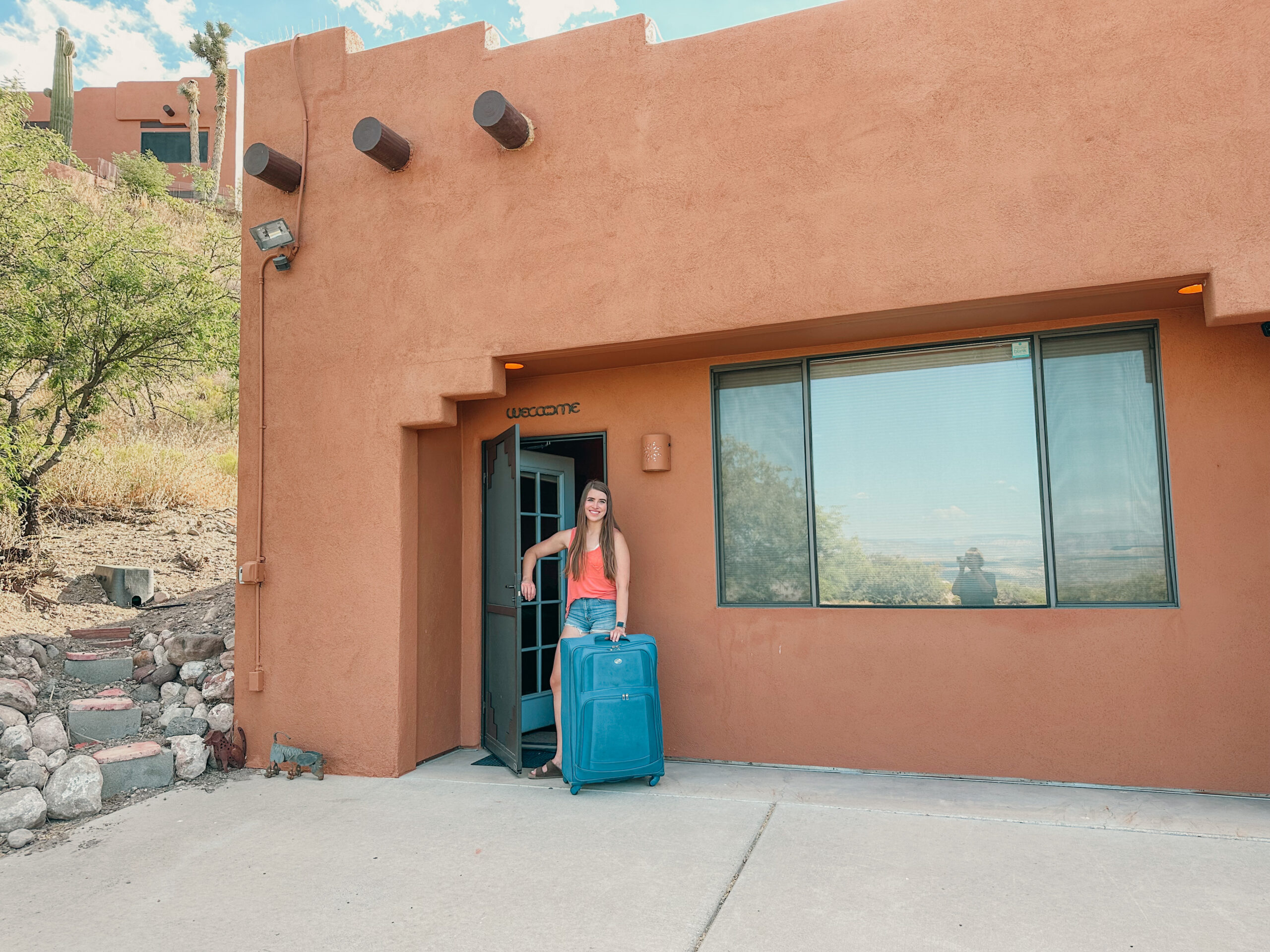Finally Home: My Journey to Creating My Perfect Space
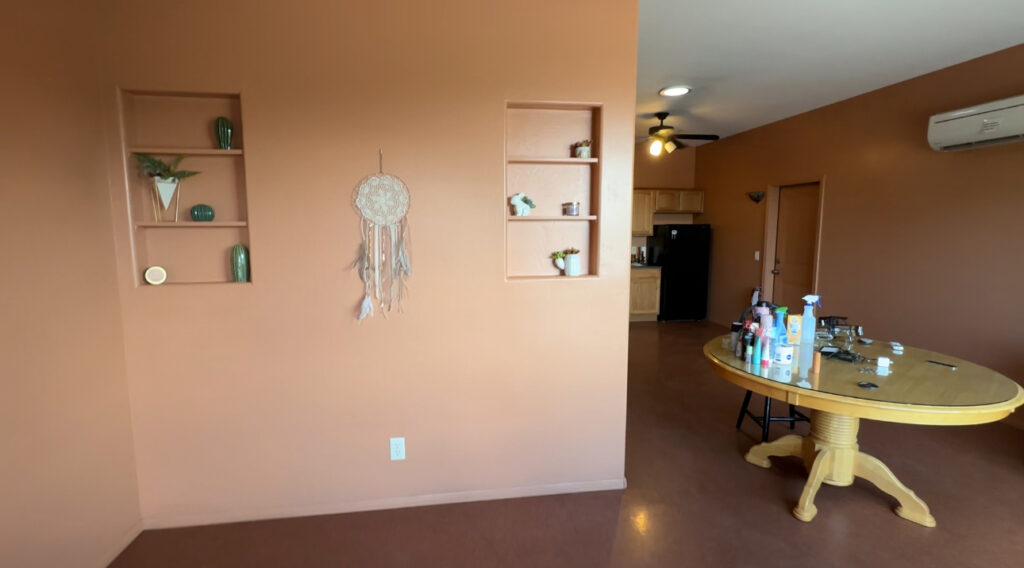
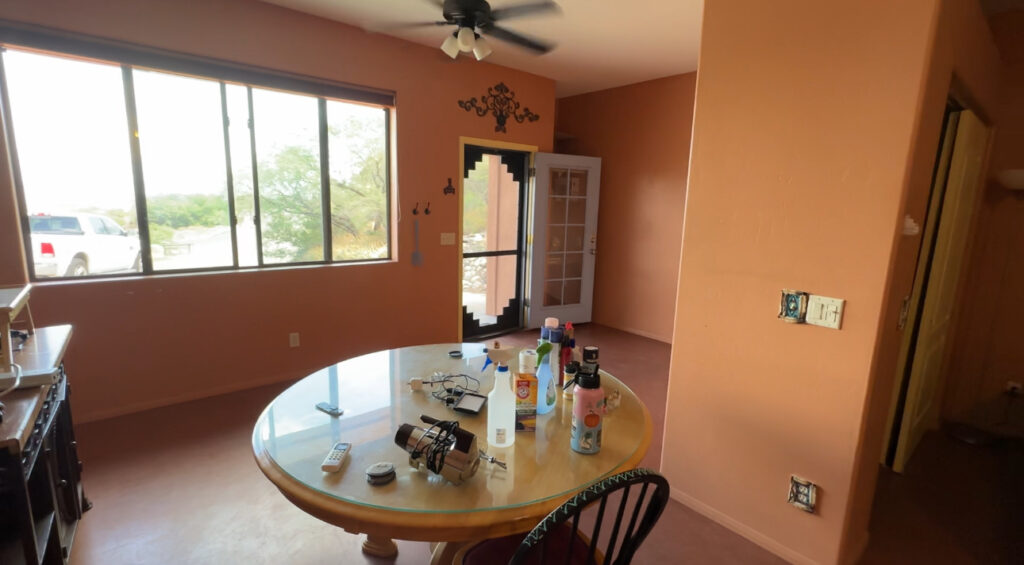
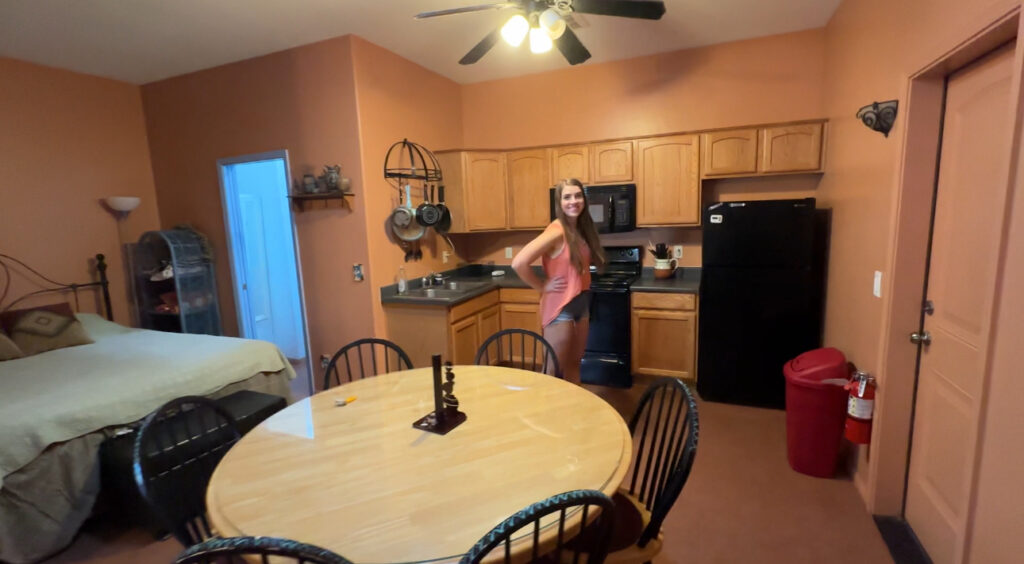
After nine long months of remodeling, which stretched into an additional five months of unforeseen delays, I can finally say that I am home! The sense of accomplishment and peace that comes with being in a space that truly feels like mine is indescribable. This is the first time I’ve lived alone, and the process of turning this house into a home has been both exciting and stressful in ways I couldn’t have imagined.
When I first embarked on this journey, I knew that it would be challenging. Remodeling a home isn’t for the faint of heart—there are countless decisions to be made, unexpected problems that arise, and the constant balancing act of staying on budget. But despite all of that, the result has been more than worth it. I’ve created a space that reflects who I am, and what I love.
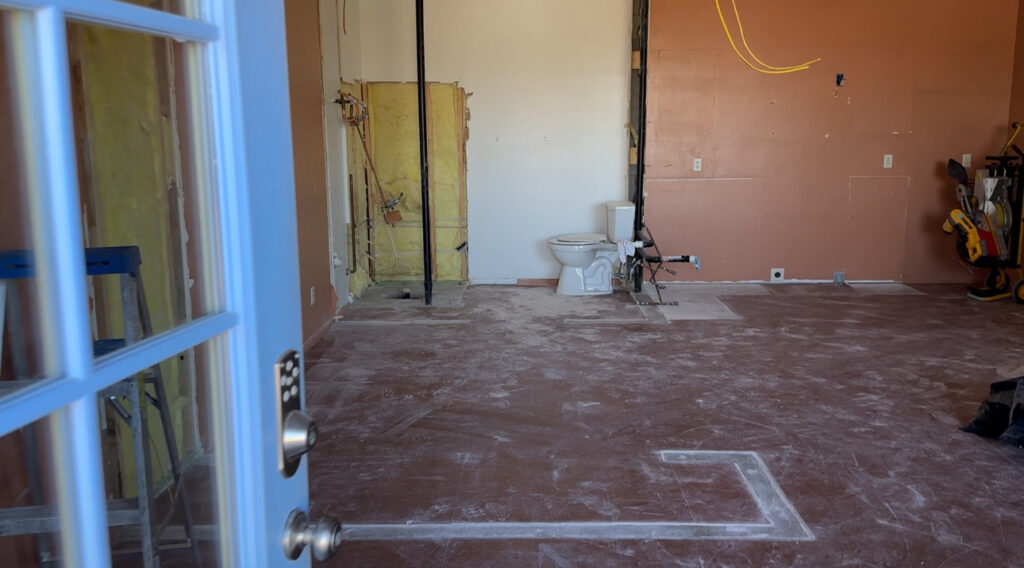
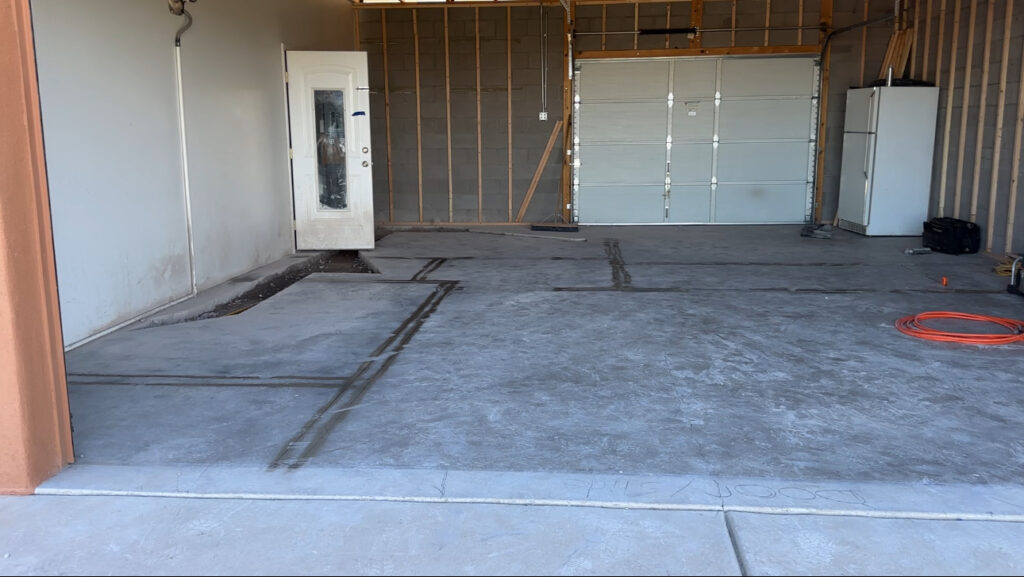
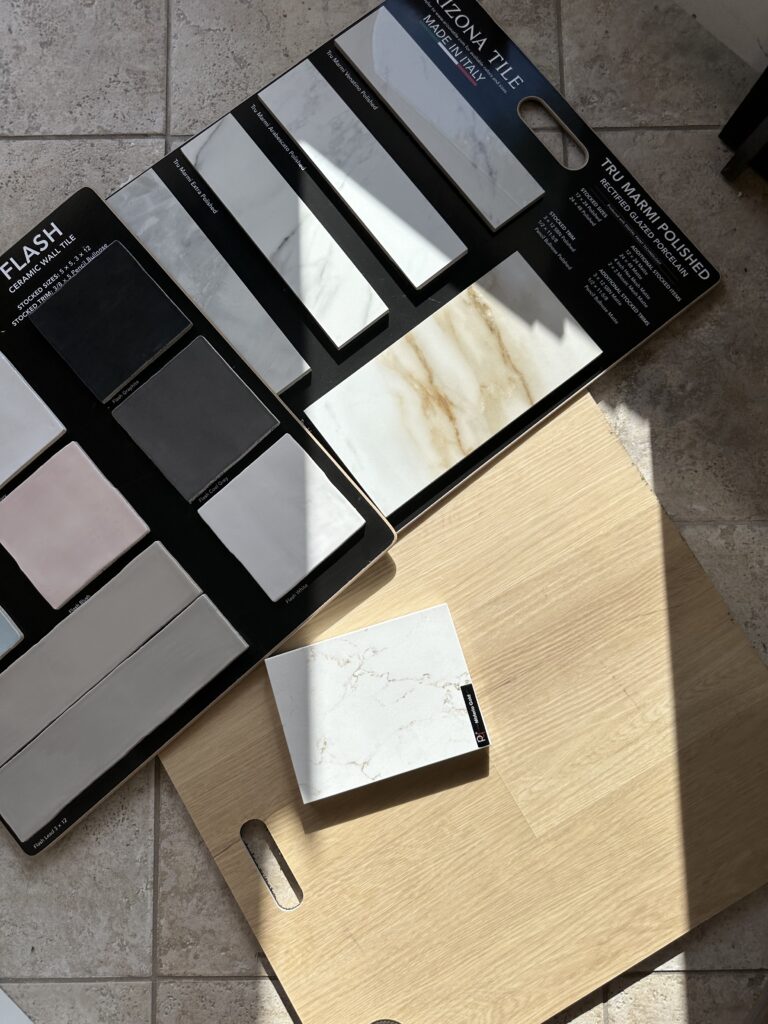
The Remodeling Journey: A Test of Patience and Vision
The remodeling process was a labor of love, though it tested my patience more times than I can count. Initially, I had a clear vision of what I wanted: a space that was open, airy, and filled with natural light. I imagined a kitchen where I could cook to my heart’s content, a living room where I could unwind after a long day, and a bedroom that felt like a sanctuary. But translating that vision into reality was not as straightforward as I had hoped.
There were many obstacles along the way. The project was initially supposed to take about four months, but as is often the case with home renovations, things didn’t go as planned. We encountered delays in material shipments, things not getting ordered when they were supposed to or forgetting to order key things, and a few design changes that kept added to the timeline. I quickly learned that flexibility and adaptability are key when it comes to remodeling. We finally got there and now have the majority of the house done.
Moving In: A New Chapter Begins
When the day finally arrived for me to move in, I was so happy! Walking through the front door, I was struck by how different the space felt now that it was finished. It was as if the house had come to life, each room filled with the potential for new memories, new experiences, and new beginnings.
This home represents a new chapter in my life. It’s the first place I’ve lived alone, and while that comes with its own set of challenges, it’s also incredibly liberating. There’s a certain joy in knowing that every decision—from the color of the walls to the placement of the furniture—was my own. This space is a true reflection of who I am.



Creating the Heart of the Home: The Kitchen
For me, the kitchen is the heart of the home. It’s where I spend a significant amount of my time, whether I’m cooking, baking, or simply enjoying a cup of coffee in the morning. When I was designing this space, I knew it had to be both functional and beautiful—a place that would inspire creativity.
One of the standout features of the kitchen is the green island in the center. This piece is more than just a functional work surface; it’s a statement. The rich green color adds a touch of vibrancy to the space, creating a focal point that draws the eye. The island is also incredibly practical, with plenty of storage and room for meal prep. I’ve found that it’s become a gathering spot whenever I have guests over—everyone naturally gravitates toward it.
On one side of the kitchen, I opted for open shelving. This decision was partly aesthetic—I love the look of showing off my favorite kitchen pieces—but it was also practical. The open shelves make it easy to access everyday items, and they encourage me to keep things organized and clutter-free. I’ve arranged the shelves with a mix of functional pieces and decorative items, like vintage copper tea pots and plants, which add personality and charm to the space.
On the opposite side, I have more traditional cabinets and a spacious pantry. These provide ample storage for all my kitchen essentials, from pots and pans to spices and dry goods. I spent a lot of time planning the layout of the cabinets to ensure that everything had its place. The result is a kitchen that not only looks beautiful but also functions seamlessly.




A Living Room Designed for Comfort and Style
The living room is where I unwind, relax, and entertain, so it was important to me that this space feels both cozy and inviting. I wanted it to be a place where I could kick back with a good book, watch a movie, or host friends and family. I’m thrilled with how it turned out.
One of the key features of the living room is the seating. I have two reclining leather chairs that are as comfortable as they are stylish. My grandma wanted to get rid of them so I am very grateful she gave them to me. These chairs are perfect for relaxing after a long day, and they add a touch of elegance to the space. I also have a large sofa that’s ideal for lounging or hosting guests. The sofa is upholstered in a soft, neutral fabric that complements the other elements in the room.
But the real star of the living room is the coffee table. I stumbled upon this piece while shopping for furniture, and it was love at first sight. The table has a driftwood base, which gives it a natural, organic feel, and a kidney-shaped glass top that adds a touch of modern sophistication. It’s a unique piece that really ties the room together and serves as a focal point.
The living room is also filled with natural light, thanks to a massive window that offers a stunning view of the outdoors. I’ve placed a few houseplants around the room to bring in a bit of nature, and I love how they add life and color to the space. The plants also help to create a sense of tranquility, making the living room a true retreat.
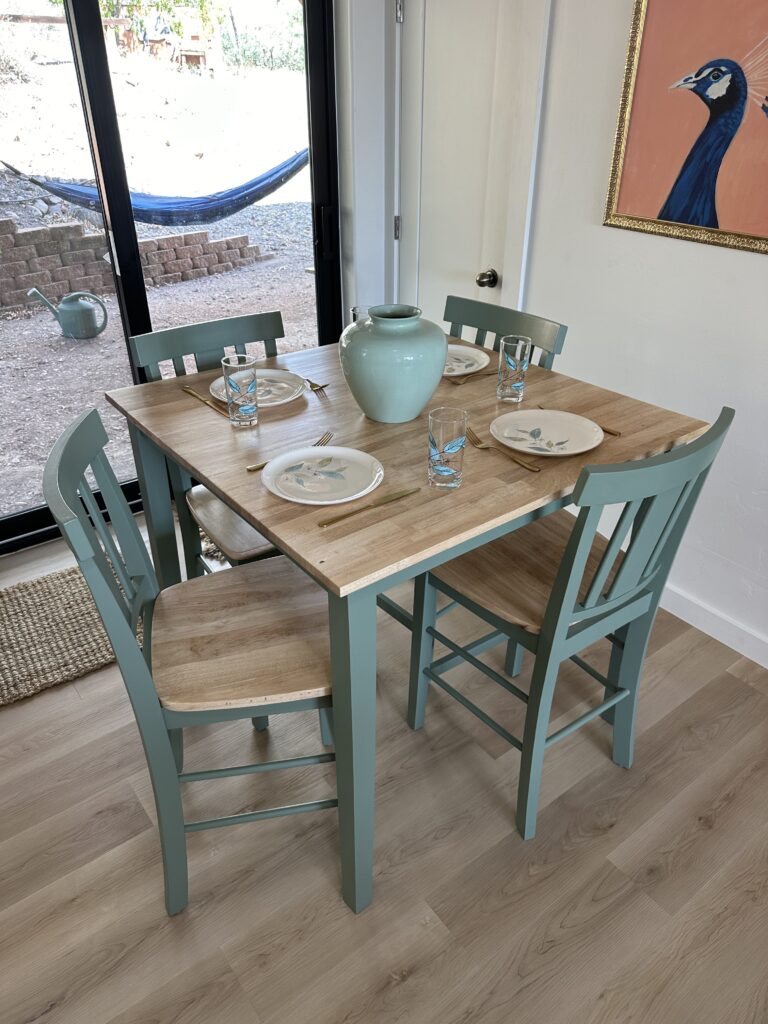
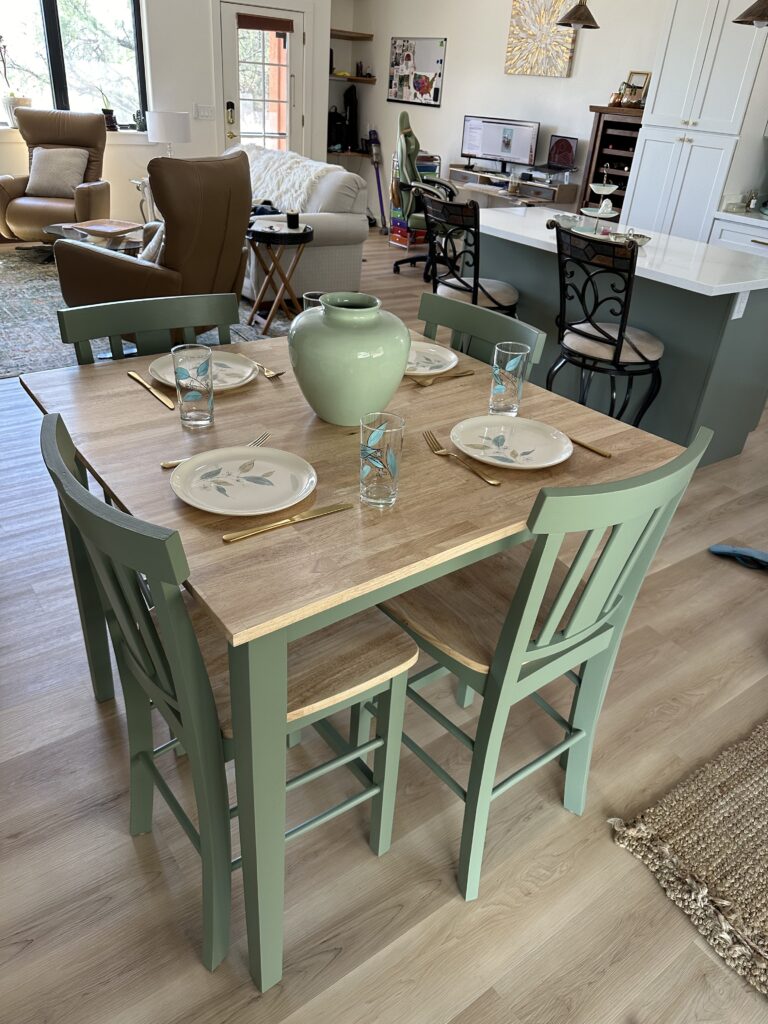
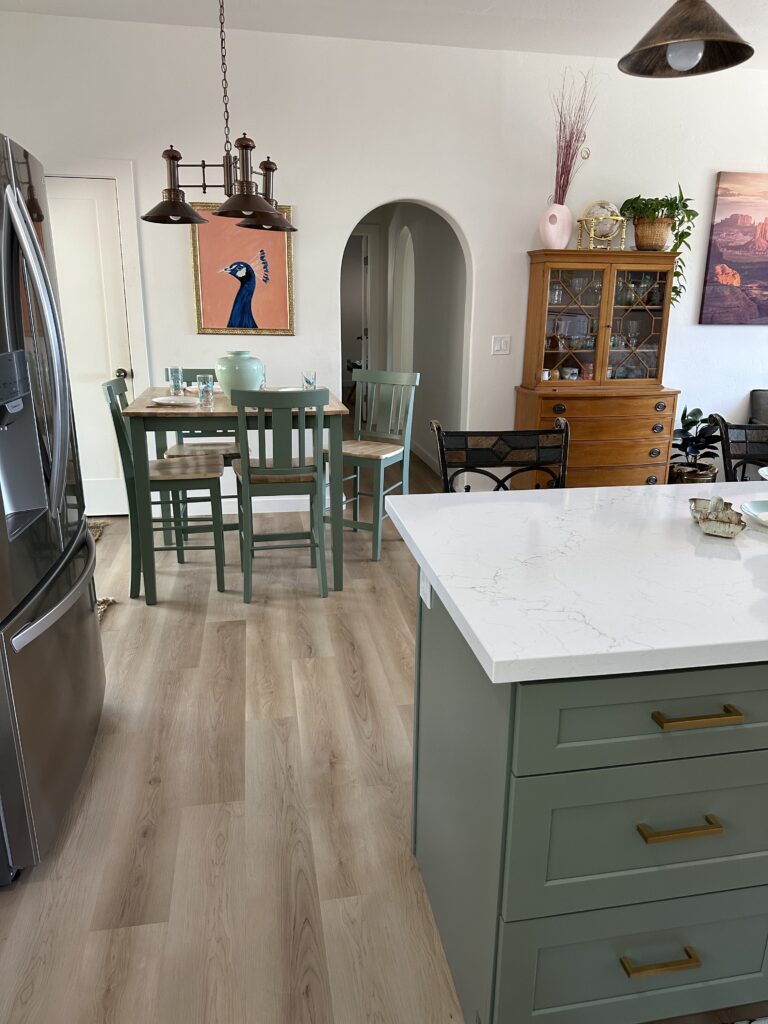
Dining with a Personal Touch
The dining room is another space that I’m particularly proud of. It’s located right by a glass door, which floods the room with natural light throughout the day. This light creates a warm, inviting atmosphere that makes the dining room a lovely place to enjoy meals, whether I’m dining alone or with friends.
One of the highlights of the dining room is the table. I decided to DIY this piece, and I’m so pleased with how it turned out. The table adds character to the room, and it’s sturdy enough to stand up to everyday use. There’s something incredibly satisfying about creating a piece of furniture with your own hands, and this table is a testament to that. It’s not just a place to eat; it’s a reflection of my creativity and personal style. I also have a copper chandelier which I thought was fitting. Now I’m living in the copper state.
The dining room is also a versatile space. While it’s primarily used for meals, it doubles as a place for games or hobbies. The natural light and open layout make it a great spot for reading, writing, or even working on crafts. I love the flexibility of this space—it adapts to my needs, whether I’m hosting a dinner party or spending a quiet afternoon at home.


A Workspace That Inspires Creativity
In today’s world, having a dedicated workspace at home is essential, and I wanted to create an office that would inspire productivity and creativity. My office is located within the open-plan living area, which makes it easily accessible while still feeling like its own distinct space.
I got a standing desk, which has been a game-changer for me. The desk is both functional and beautiful, with a clean, modern design that fits seamlessly into the rest of the space. I paired it with a green chair that adds a pop of color and ties in with the other green accents throughout the house. The chair is not only stylish but also comfortable, providing the support I need during long hours at the computer.
The office is equipped with everything I need to get work done: my computer, a large monitor, and a whiteboard for brainstorming and jotting down ideas. I love having a dedicated area where I can focus and be productive, but I also appreciate that it’s part of the larger living space. This setup allows me to stay connected to the rest of the house while I work.






A Bedroom Oasis: Creating a Sanctuary
The bedroom is one of the most important spaces in any home, and I wanted mine to be a true sanctuary. After all, this is where I start and end my day, so it needed to be a place where I could relax and recharge.
The room is spacious, with enough room for my queen bed and a cozy seating area. I’ve arranged the furniture in a way that makes the space feel open and inviting, with plenty of room to move around. The bed is the focal point of the room, and I’ve dressed it in a soft white comforter and burnt orange sheets to add a pop of color. I also added a few decorative pillows to make it extra cozy.
One of my favorite features of the bedroom is the seating area. I’ve placed a comfortable chair by the glass door, surrounded by houseplants. This little nook is the perfect spot for reading, or simply enjoying a moment of peace. The plants add a touch of nature to the room, and I love how they bring in a sense of tranquility.
Another highlight of the bedroom is the vanity and dresser. These pieces were originally a cheery color that didn’t quite fit with the rest of the room, so I decided to paint them green. The result is stunning—the green adds depth and richness to the space. The vanity is not just a place to get ready in the morning; it’s a piece of furniture that I genuinely love.
The bedroom also features a full-size mirror that my mom gave me for my birthday a few years ago. I love this, not just because it’s beautiful but because it has sentimental value. It’s a reminder of my mom.
In the middle of the room, I’ve left enough space for workouts. This was an intentional decision—I wanted to create a space where I could stay active and healthy without having to leave the comfort of my home. Whether I’m doing yoga, stretching, or following an online workout, this area has become an important part of my daily routine.
Finally, the bedroom has a large walk-in closet that provides ample storage for all my clothes and accessories. I’ve organized the closet in a way that makes it easy to find what I need, and I love having everything neatly arranged.



The Attached Bathroom: A Spa-Like Retreat
The bathroom features a large vanity with plenty of counter space, which is perfect for getting ready in the morning. The vanity also has ample storage, so everything has its place, from skincare products to hair tools. I chose a light-up mirror that not only provides great lighting but also adds a touch of luxury to the space.
One of the standout features of the bathroom is the walk-in shower, which is lined with subway tiles. The clean, classic look of the tiles creates a timeless feel, and the walk-in design makes the shower feel spacious and open. I’ve added a few personal touches like champagne colored shower head, to make the space feel even more indulgent.
The bathroom also has a linen closet, which provides additional storage for towels, toiletries, and other essentials. This extra storage is a lifesaver, as it keeps the bathroom organized and clutter-free.




A Cozy Guest Space: Welcoming Friends and Family
While the guest room isn’t fully decorated yet, it’s already a comfortable and inviting space for visitors. The room features a queen bed with soft linens, a cute chair for reading or relaxing, and a walk-in closet for storage. I’m looking forward to adding more decorative touches to make the room feel even cozier.
The guest bathroom is also a lovely space. It’s a good size, with a small vanity, a light-up mirror, and a subway-tiled tub. The tub is perfect for guests who prefer a bath, and I’ve stocked the bathroom with fluffy towels and bath products to make their stay as comfortable as possible.

Reflecting on the Journey: A Home That Grows With Me
As I settle into my new home, I can’t help but reflect on the journey that brought me here. The remodeling process was challenging, but it was also incredibly rewarding. I’ve learned so much along the way, not just about home renovation but about myself. I’ve discovered that I’m capable of more than I realized and that the effort I put into this home was truly worth it.
This house is more than just a place to live; it’s a reflection of who I am. It’s a space that I’ve created with intention and care, and it’s filled with the things that make me happy. From the green accents that add vibrancy to each room to the unique pieces of furniture that tell a story, every detail has been thoughtfully considered.
But even though the remodeling is complete, the journey isn’t over. I see this home as a work in progress—one that will continue to evolve and grow with me. I’m excited to add new elements, to change things up as my tastes and needs change, and to make this space even more uniquely mine.
Living alone for the first time is both a challenge and a gift. It’s a challenge because it requires me to rely on myself in ways I haven’t before, but it’s also a gift because it gives me the freedom to create a life that’s truly my own. This home is a symbol of that freedom, and I’m so grateful to have it.
As I look forward to the future, I’m filled with anticipation and excitement. I can’t wait to see how this house will continue to change and grow with me, and I’m eager to make new memories here. This is the start of a new chapter, and I’m ready to embrace all that it has to offer.
In the end, what I’ve learned from this experience is that a home is more than just four walls and a roof. It’s a place where you can express who you are, where you can feel safe and comfortable, and where you can build the life you want to live. This house is all of that and more, and I’m so happy to finally call it home.
